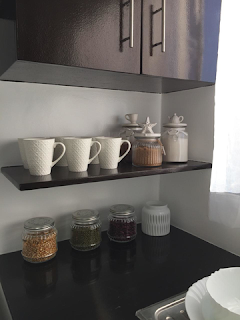Chateau de Paz is our first ever project in Bohol commissioned by a local family-owned real estate developer, the Fortune Group. It is a 2-storey, 5-bedroom, 4.5 bathroom, single-detached house. Three months in the making, a few trips back and forth, and many calls, texts, pictures exchanged over email and Viber later, the house is now open for viewing.
 |
The living room is predominantly black and white with a mix of prints and patterns. |
 |
 |
The dining room has two ghost chairs that sit on the ends of the rectangular black glass table to add an element of playfulness to the interiors.
|
 |
Another bold use of color, royal blue serves as an accent wall in the family room.
|
 |
Staircase - The landing stairs is lined with potted plants to give the house a touch of green.
|
 |
The master bedroom is painted boldly in a dark gray color with only white paneled headboard as contrast.
|
 |
Master Walk-in Closet - a full length mirror at the far end of the wall gives the illusion of space.
|
 |
Home Office - The home office doubles as the Sales Manager's office who will be assigned in the site. It takes after one of Pantone's color of the year 2016 Serenity.
|
 |
Boys bedroom - The boys bedroom is kept in neutral gray tones with just a pop of orange on the bolster and a few accessories.
|
 |
|
Girls bedroom - The blush-striped accent wall in the girls room makes the room so sweet.
|
Location: Dauis, Bohol
Project-in-Charge: Idr. Cyril Ocaba
Project-in-Charge: Idr. Cyril Ocaba











0 comments